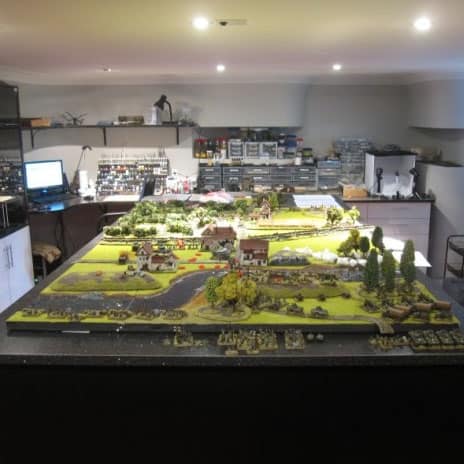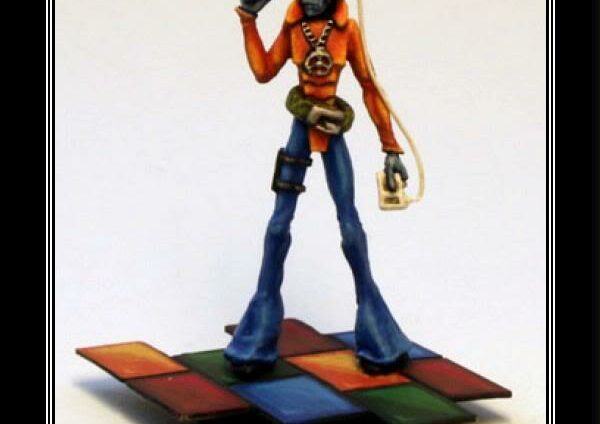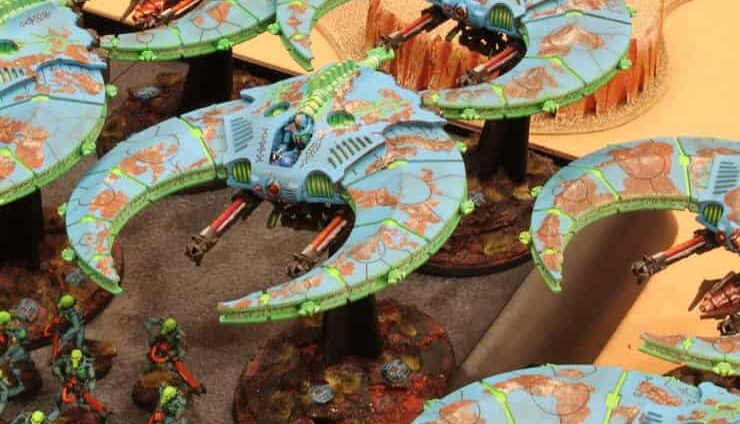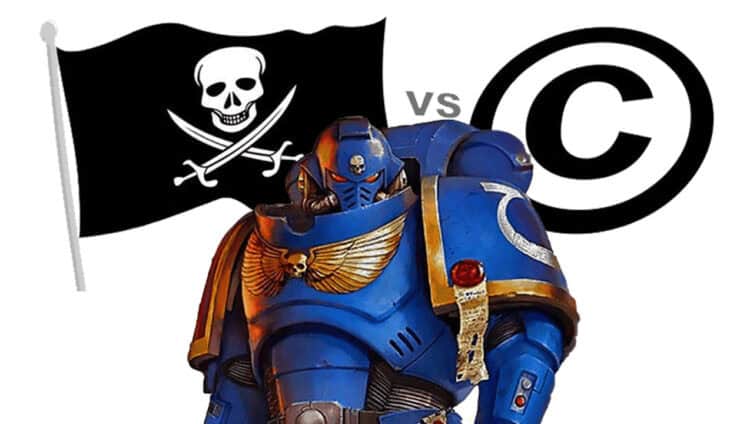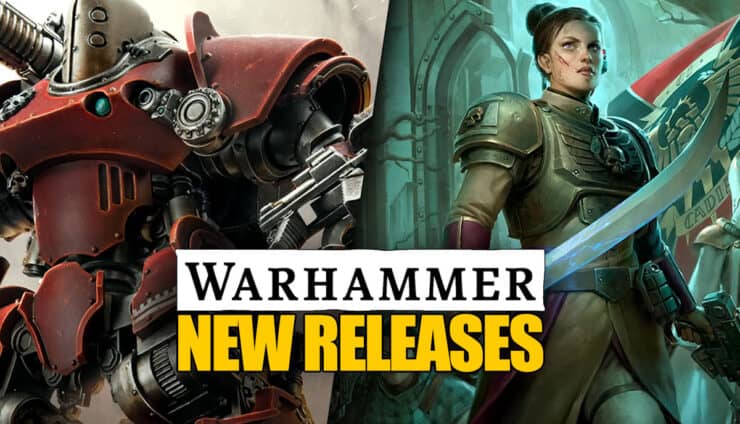One of my buddies sent me this article on a custom gaming room, made from deep pockets and lotsa love for the hobby.
I’m sure this is the dream of many of us, and to just see it almost brings a tear to the eye (sniff).
Pretty amazing stuff, check out this post from the Wargaming Workshop. -MBG
Wargaming Room
I have had the opportunity to design and built a wargaming room from scratch. This page gives an overview of the design intent and the final result.
Objective: Develop a fully functional game and hobby room with good visual appeal and comfort level.
– Comfortable hosting of a full sized 8’x4’ game with 2-6 players
– Large, well-lit painting station with elevated table top for comfort
– Work area with drawer space for tools and materials
– Display cabinet able to hold ~40 armies (~6000 miniatures)
– Visible storage for terrain and skirmish display bases
– Hidden storage for terrain tiles, game boxes and construction materials
– Kid-security for each cabinet and the whole room (wide door for entry of larger terrain items).
– Phone, PC and hands-free intercom (wife’s answer to “lockable door”)
To preserve the visual appeal and “dust-free” status of the room, all heavy duty work is limited to an attached work room not shown in the design. The work room includes a work bench with Dremel scroll saw, drill press, belt sander, various hand tools, a 6’ wide cast iron sink and various hand tools. The work room connects to the exterior and/or garage for summer/winter spray painting.
Design:
The design is custom made in terms of layout and cabinetry to meet the requirements above. The layout divides a work area with multiple stations from the gaming area and the display area where miniatures and terrain are stored.
The colour scheme was inspired by the Games Workshop Museum but with lighter grey walls for practical reasons (painting requires light which makes black walls impractical).

Figure 1: Actual photo and rendering of the Games Workshop Museum (copyright Games Workshop, used without permission)
The primary elements of the design are a work area along the south wall, a display cabinet on the north wall, an accessory cabinet on the east wall and the main gaming table in the centre.
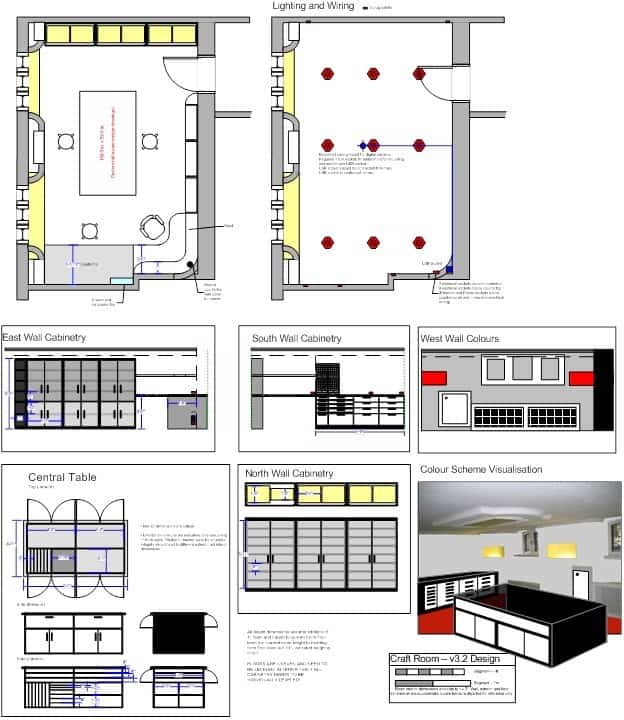
Figure 2: Design drawings for game room including colour scheme and custom furniture

Figure 3: View of east wall with accessory cabinet (terrain glass section on top, closed game book section on the bottom)

Figure 4: View of south wall with work area (paint station on the left, terrain station in the middle and photo station on the right)

Figure 5: View of west wall with windows and north wall with display cabinet
Painting Station:
The work area is separated into a curved painting station (no drawers for comfortable seating) and a straight work area for bigger projects such as terrain (12” deeper than the painting section to allow for larger activities).
The painting station has a custom made painting rack supporting approximately 150 conventional paint pots and slots for 30 brushes (varying diameter). Lighting is provided by three daylight lamps: a flood light in the ceiling directly above the painting station chair (not shown), a broad beam lamp on the top shelf and a narrow beam lamp with a flexible support (next to the PC). The top shelf serves for active project storage (labelled boxes on the left). The paint area is protected by 16”x16” ceramic tiles (convenient for ad hoc paint mixing as well). The PC is mostly for reference material and podcasts. Apart from the normal Ethernet, TV and phone access, the PC has a hardwired line through the ceiling to a camera mounted in the ceiling above the main gaming table (USB via CAT6e with converter). The camera has a wide angle lens and can be used from the PC to easily capture birds-eye images of ongoing games.

Figure 6: Paint station with PC, paint rack, project store (top shelf) and painting area
Terrain & Photo Station:
The work area is designed for larger projects. The total work surface is nearly 4’ deep and the usual area (excluding the plastic drawers) is about 3’ deep. The drawers on top of the surface contain ready-access material such bits, decals, cleaning supplies, plastic card, balsa wood, etc. The stack of plastic tackle boxes behind the photo box contain sorted bits by army and scale. The shelf holds ready-access terrain material such as flock, static grass, rocks, etc. The small white drawers on the shelf contain compartments with all types of conventional base sizes (GW round & square, FoW, DBA, etc). Lighting is provided by two ceiling flood lights (100W MR16 wide angle) directed onto the counter top. The photo box has independent lighting from two daylight corrected photography lights. The box is 24”x24”x24” in size.
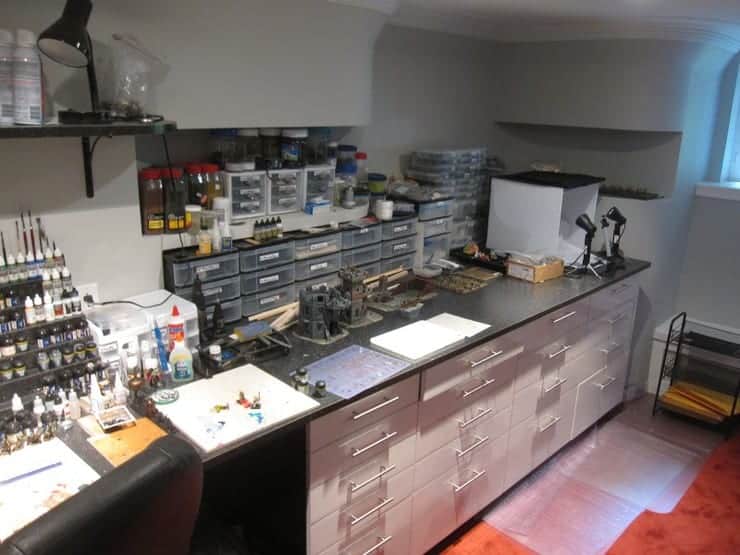
Figure 7: Terrain and photo section
The drawers under the terrain section are 3’ deep and grouped into four columns:
 Model Supplies and Tools(From Top: Sculpting Tools, Wood & Plastic Items, Metal & Magnet Items, Spray Paint, Latex Paint) Model Supplies and Tools(From Top: Sculpting Tools, Wood & Plastic Items, Metal & Magnet Items, Spray Paint, Latex Paint) |
 Terrain Supplies(From Top: Flock & Grass, Surface Material, Hedges & Bushes, Water Effects & Pumice) Terrain Supplies(From Top: Flock & Grass, Surface Material, Hedges & Bushes, Water Effects & Pumice) |
 Active Projects6 Drawer for active projects. Example of EPIC Ork and DBA Greek armies shown here. Active Projects6 Drawer for active projects. Example of EPIC Ork and DBA Greek armies shown here. |
 Construction Supplies and Tools(From Top: Hand Tools, Power Tools, Glue & Tape, Casting Material – not shown, Trusty Assistant) Construction Supplies and Tools(From Top: Hand Tools, Power Tools, Glue & Tape, Casting Material – not shown, Trusty Assistant) |
Display Cabinet:
The display cabinet has six columns of adjustable mounts for 24” wide display bases (12” to 18” deep). Each column is 6’ tall (6’8” for the overall cabinet with levelled base). The default configuration is 6 display bases with a 10” spacing (plus the floor of the cabinet).
The columns are illuminated from top to bottom by two vertically mounted low-UV “warm white” LED light strips (to prevent bleaching and give a lighting colour rendering index similar to sunlight). A small reflector barrier prevents direct visibility of the LED strips from the front. Tempered glass doors secured by strong magnets provide protection from dust and kids.
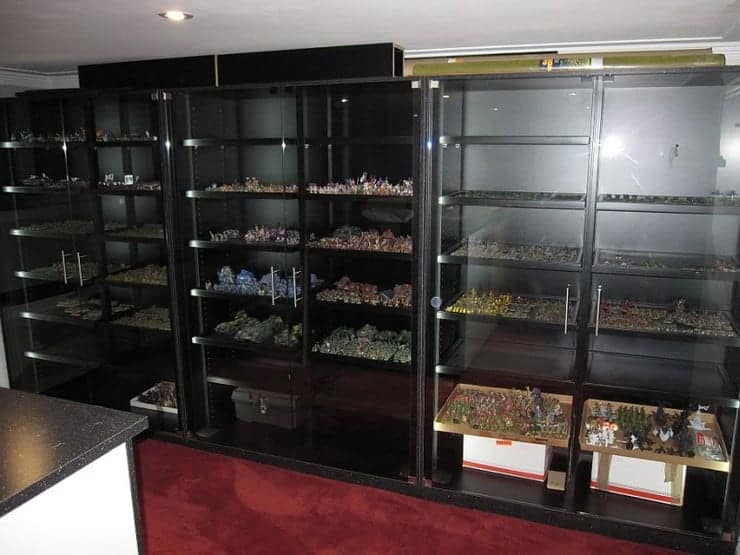
Figure 8: Display cabinet
The display bases are custom made trays with a decorative framing. The trays are ¾” deep to allow for terrain inserts (see “Display Bases” for details on the construction of some display bases). Most display bases are 18” deep (40 bases) to provide enough space for full armies. Ten shorted 12” display bases can be switches in for small armies or vignettes that do not require the deep tray.
Accessory Cabinet:
The accessory cabinet has three 3’ columns each with five shelves of visible storage and two taller shelves for hidden storage. Tempered glass doors secured by strong magnets provide protection from dusk and kids. Two columns hold terrain items. The third column and the curved end piece hold miniatures for skirmish game systems that do not require large display bases in the main cabinet. The closed units on the bottom hold game books, magazines, game boxes and gaming accessories.
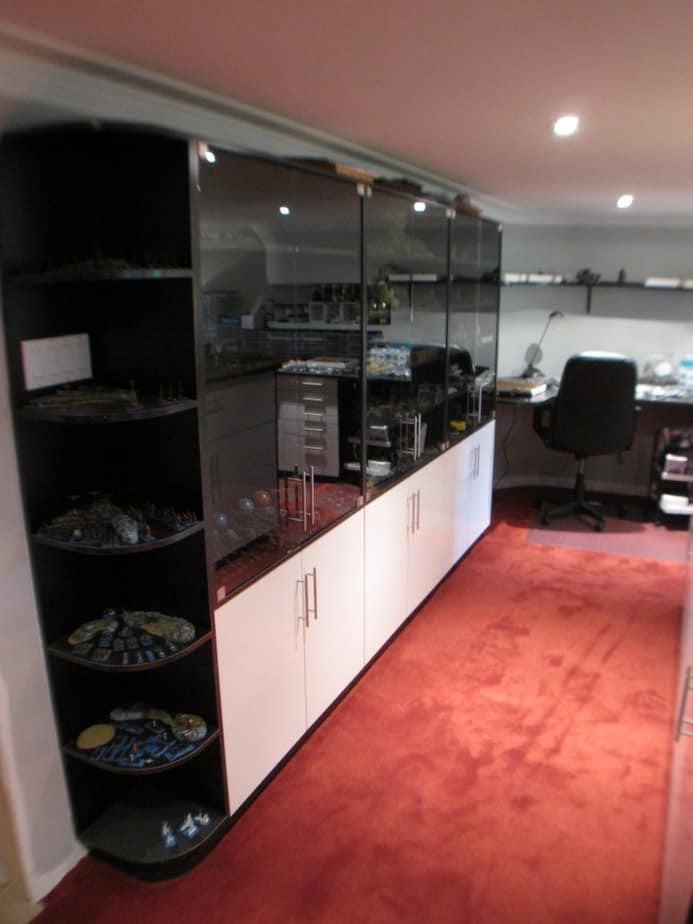
Figure 9: Accessory cabinet shown quarter-circle end piece with Man-o-War fleets and island terrain
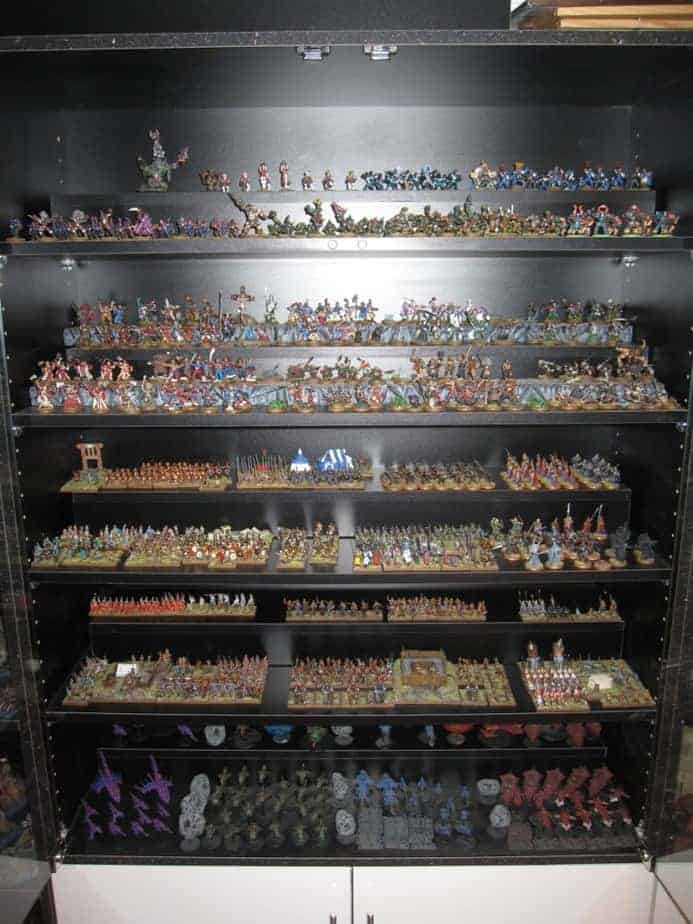
Figure 10: Skirmish cabinet (from top: Blood Bowl, Mordheim, DBA & Lord of the Rings, DBA, Battlefleet Gothic). Man-o-War fleets are on the open quarter-circle end piece on the left (not shown).
Main Table:
The main table is designed to accommodate full scale games and act as a storage unit for larger components. The table top is 9’3”x5’3” in size with an elevated height of 42” for easy use in a standing position. The high stools provide a comfortable seating option without forcing standing players to bend over during game play. The surface is sufficient for large 8’x’4’ game boards with sufficient space on all the edges for reserve models and game accessories.

Figure 11: Main table surface (in progress Flames of War game shown using 4′x2′ terrain tiles)
The table contains several custom compartments for the storage of larger gaming component and terrain. The top four compartments are designed for terrain tile storage (two compartments per side). Each compartment has three shelves that can each hold a 4’x2’ terrain tile up to 4” in height. The compartment doors tilt downward for easy access.
Three of the four bottom compartments feature standard shelves with a 4’3″x2’3″ surface area each. These compartments hold construction material and longer term storage items. The fourth bottom compartment features custom vertical and horizontal slots for storage of smaller 2’x2’ terrain tiles (e.g. Mordheim, cityfight, space or water tiles).
 Large item storage cabinets on east side of table (bottom) Large item storage cabinets on east side of table (bottom) |
 Top compartment with large terrain tile Storage Top compartment with large terrain tile Storage |
 Special Bottom compartment with small terrain tile storage Special Bottom compartment with small terrain tile storage |
